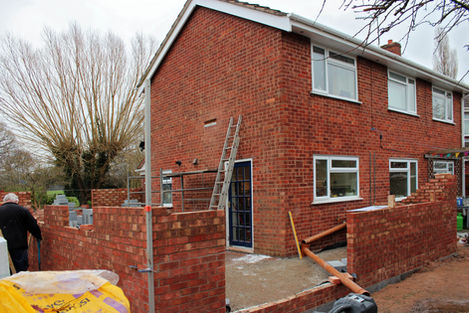Create Your First Project
Start adding your projects to your portfolio. Click on "Manage Projects" to get started
Chester
Location
Handbridge, Chester
Role
Architect / Lead Designer
RIBA Stages 00 Strategic Definition - 07 Handover + Use
Design Concept
Planning Permission
Technical Design
Description
Bleasdale Studio was appointed to design a side and rear extension to a detached corner-plot home in Chester, for a long-term resident looking to adapt her property after her children had moved out. The brief was to reconfigure the existing layout to create a generous, light-filled kitchen, living, and dining space—anchored by a central log burner—as a new heart to the home.
As part of the project, we undertook a review of the site boundaries and identified an underutilised area of land—an existing driveway owned by the client but previously cut off by historic fencing. By repositioning the boundary fencing along the correct property lines, we were able to reintegrate this space into the main garden, significantly increasing the usable outdoor area and restoring a coherent relationship between house and garden.
Working closely with the local planning authority, we secured full planning permission, maximising the allowable footprint through sensitive negotiation and careful consideration of the site’s prominent corner location. The resulting scheme delivers a contemporary extension that enhances everyday living while respecting the scale and character of the original property.












