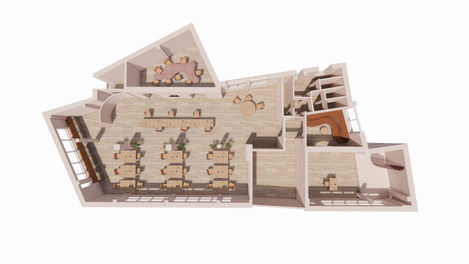Create Your First Project
Start adding your projects to your portfolio. Click on "Manage Projects" to get started
Shoreditch Office
Location
Shoreditch, London.
Role
Architect
RIBA Stages 02 Concept Design
Design Concept
Visualisation
Description
Bleasdale Studio was commissioned to develop 3D visualisations to assist a client in realising their vision for a new office space in Shoreditch, London. Working closely with the client, we translated a detailed brief—comprising a prescriptive list of rooms and functions—into a coherent design concept for a high-end fashion company’s three-storey office.
The design process focused on optimising spatial efficiency and flow across the office block, ensuring the varied workspaces and support areas met the client’s operational requirements while reflecting the brand’s contemporary and sophisticated identity. The rendered visuals provided a clear, immersive representation of the proposed interiors, supporting decision-making and stakeholder engagement.
















